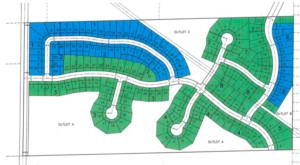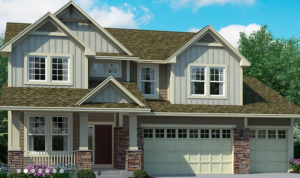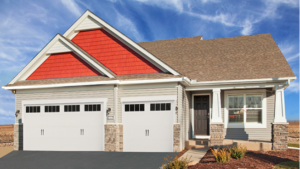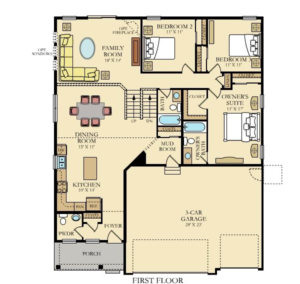The St. Michael planning commission heard a concept proposal last week for a 177-lot development of single family homes in the area just south of Fieldstone Elementary.
A previous concept plan for this parcel of land fell through last year with Excelsior Development Group. That concept plan included 183 lots and more homes on the land’s southern edge, but the new plan adds a larger amount of ponding on the south side to raise the rest of the site enough to more easily service the development with gravity sewer.
“There’s actually going to be a lot of extra ponding in this project compared with what would normally be required,” Weigle said.

Blue lots are 60 feet wide, green lots are 65 feet
Like nearly every new residential development project proposed in the area as of late, the proposed Fieldstone Passage lots would be narrower than city leaders liked to see in the past. 66 of the lots have 60 foot wide lots and the other 111 lots would be 65 feet, compared with neighborhoods built in the 1990s and early 2000s that have 90-foot lots.
“I think [60-65 foot lots] has been the cut off where people seem to be ok with that, depending on the overall layout of the project,” community development director Marc Weigle said.
Though the neighborhood wouldn’t have a park of its own, Weigle said it would be walkable with a trail to the north to the Fieldstone Elementary playground. Also, there is a 160 acre farm to the south of the proposed development, and once that develops Weigle said a trail will run through it along Jansen Ave. to County Road 119 across from Gutzwiller Park. Fieldstone Passage will have a HOA for landscaping entrances and covenant compliance.
“From a park standpoint, this will be really nice spot to live,” Weigle said. “You’re going to have multiple schools and parks to access.”
This land is currently zoned agricultural, but Weigle said it is designated residential in the city’s land use plan. He said Lennar would need to request a rezoning plan along with the plat.
Potential Homes
Lennar representative Paul Tabone said the development would have three different levels of home products available. Lennar’s Landmark home options include two-story and rambler options from 1,900 square feet to 3,500+ square feet with a finished basement. Prices would start from the higher mid $300s for the Landmark homes. Discovery home options are two-story homes targeted to younger buyers than the Landmark homes, with a price starting in the low to mid $300s.

The other housing option for this neighborhood is a smaller modified split entry home. These homes run from 1,500-2,000 square feet for a price in the upper $200s to low $300s. Tabone said a modified split home differs from a traditional split entry because it has some living space, like the kitchen and dining room, on the main level before it splits up and down for the remaining living spaces. Lennar is currently building this style of home in Dayton. Tabone said that all prices are approximate since they haven’t officially set prices for the development.


“I like having a mix of products and a good mix of housing styles and costs in an area where there’s a high school and an elementary,” commission chair Brian Mielke said. “It seems like a good fit for that location.
Timeline
Tabone said Lennar plans to have a preliminary plat back to the city in time for the December planning commission meeting, with a final plat in the spring. Ideally, he said they would construct the development’s first homes in the fall of 2019.