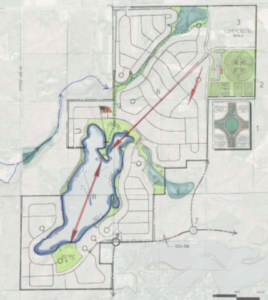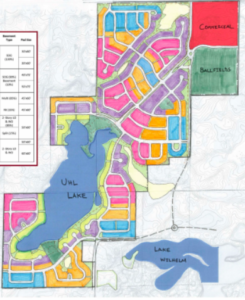St. Michael city councilmembers and planning commissioners met Tuesday evening for a lengthy discussion on a possible master planned community on the city’s southwest side that would eclipse the size of any previous residential development that has ever been built in St. Michael.
The Dehmer and Lenneman families are looking to sell their land to Capstone Homes, based out of Ramsey, Minn. Capstone presented a master planned community concept for their land, located near the intersection of Jamison Ave. and CSAH 35, west of Gonz Lake. Proposed for development over the course of at least 10-15 years, the Capstone community would include 1,400-1,500 housing units on a space of 549 acres. For comparison, St. Michael’s Preserves development totals 300-320 acres and took from 1993-2016 to fully build out, with the economic downturn slowing development for several years. The Fields of St. Michael and Highwoods developments total around 150 acres each.

The Capstone development would heavily feature Uhl Lake, with trails, walkways and scenic overlooks incorporated into the development. Capstone’s Vice President of Land Development, Steve Bona, said the property’s 37 acres of wetlands, ravines and swales would create natural borders for different development spaces. The development would include 48 acres of commercial development, 40 acres for athletic fields and parking, an 8-acre park, walking trails, and six different neighborhoods. The development would retain one of the farmland’s original silos in a greenspace area to honor the history of the land, Bona said.
The concept plan calls for five different housing styles with a focus on building “attainable” homes for people who live and work in the community: detached townhomes, villa homes targeted to empty nesters, and three different levels of single family homes, each suiting a different home size and price bracket. Detached townhomes would range from $250,000-$300,000, villas from upper 200s to upper 300s, and single family home ranging from the upper 200s to over $500,000.
Inclusive Design
This proposal is unique to the STMA area because the plan calls for integration of the five different housing products throughout the entire development. In years past, local land developers would have created distinct chunks of land with one style of housing in each area. This development turns that idea on its head and blends housing styles within each neighborhood.

“Before, we segregated our land uses, isolated and clustered them, actually quarantined some of the neighborhoods,” Mike Gair, the development’s land planner, said. “These neighborhoods are a little more neighborly. They provide more social infrastructure, organizational structure, and inclusiveness.”
With development planned to span over a decade, Bona said this strategy also helps homes sell because buyers will have a range of product styles to choose from within each phase of development.
Lot Sizes
Per usual when discussing residential development in St. Michael, the issue of lot sizes came up at the meeting. Some commissioners and councilmembers took issue with the narrow, 40-foot lot sizes for the detached townhomes and villas. Others, including Mayor Kevin Kasel, commented that they’d much prefer detached townhomes on narrow lots over rows of 8-10 connected townhomes. Kasel said having 5-foot side yard setbacks felt more permissible to him in the medium-density townhome product, even though he doesn’t support that narrow feel for single family lots. Other councilmembers and commissioners said they would only approve of the narrow lot sizes for townhomes and villas if the neighborhood had an HOA in place to manage any issues that could arise from such close proximity.
The detached townhomes and villas would account for 45 percent of the total housing, according to the concept plan. The highest level of single family home would fill 10 percent of the development, with the smaller and mid-size single family homes filling out the remaining 45 percent.
Bona said Capstone would like to keep these lots narrower to help keep the townhomes’ price point affordable for this category of buyers. He said while the density of this development is slightly higher than St. Michael is accustomed to, that density would be softened through thoughtful land design, open spaces, staggering front setbacks, boulevard trees, meandering streets and walkability.
Bona said the city would not be setting a precedent for these narrower lots throughout the St. Michael because consideration must go to the total scope of amenities offered as a trade-off for some narrower lots.
The developer cited amenities such as public parks on the lake, open spaces, trails to and around the lake, fishing piers, play equipment, canoeing, kayaking and beach volleyball, all in a setting that is more affordable for homebuyers than traditionally seen in neighborhoods with this level of amenities. Capstone’s development wants to build attainable homes in this space that generally range from $300,000-$400,000.
Marc Weigle, St. Michael’s community development director, said the city staff and developer will be busy working on the necessary steps to move this project forward, including environmental assessments, traffic and environmental studies, and a long review process to accommodate a project of this magnitude. He said Capstone intends to submit detailed plans in January or February.