The city of St. Michael has a few residential development possibilities coming down the pipeline, ranging from apartments to single family homes. Here’s a rundown of the new housing possibilities.
Apartments
The council approved a four-building market rate apartment complex in Town Center earlier this year. Construction was slated to begin this summer; however, developer Henry Hanson said the project got delayed by wetland planning at the state and federal level.
“We’re definitely moving forward,” Hanson said. “Our wetlands just took a lot longer than we anticipated.”
Now that the Army Corps of Engineers has approved the wetlands, Hanson said they are working on buying wetland credits and finalizing the finance package.
Hanson said they expect the project to break ground next spring, since they cannot complete the initial road and sewer work during winter. The first phase will include two buildings and the clubhouse, with other buildings following as demand allows.
In other apartment news, Asguard LLC has purchased all remaining lots in the Town Center area, and they are working on plans for a possible fitness center, apartment and senior living project. However, Asguard asked to table the proposal from the city’s meeting schedule until at least November.
Twin Homes
The St. Michael city council gave a green light to a twin home project in the Town Center area last night. The council approved amending the parcel’s PUD from commercial to medium density residential land for this project, and they also approved the preliminary plat and site plan.
Located on the northwest corner of Town Center Drive and Edgewood Drive, the development will include 16 twin homes (8 units), with an internal private drive and guest parking in the center. Community development director, Marc Weigle, said this type of housing fits in well with the townhomes to this parcel’s north and west.
The units are all two stories and have around 2,200 square feet, with basements and tuck under garages. The developer, Lake Harriet Development, said the base models start at $250,000 and premium add-ons would push the price point to the mid $300s.
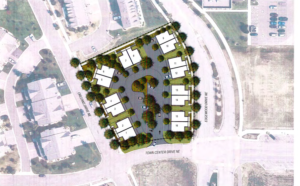
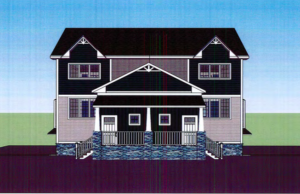
Single Family Villas/Carriage Homes
M/I Homes, formally Hans Hagen homes, has sought feedback from city leaders on a proposed development on the south side of town, on a 55-acre parcel of land just north of the new Lakeshore Preserve development.
The developer is seeking to build 144 single family villa and carriage homes, but they have not yet submitted a preliminary plat because their plan requires leniency on some city standards, and they wanted feedback on that before putting forth a formal proposal.
First, the development’s lots would range from 40-60 feet wide, which is smaller than the city typically likes to approve. They did approve some 55-foot wide lots for the Lakeshore Preserve development after much debate, but Weigle said that most developments from the 1990s and 2000s have a standard of 90-foot lots. In addition, the developer is seeking 5 foot setbacks for the side yards, where the standard is 7.5 feet.
Secondly, the city typically requires what they call a 50/50 rule for the ratio of home front to garage. For instance, if a home’s garage measures 30 feet wide, then the home must have at least 15 feet of living space visible from the front.
In exchange for this flexibility, M/I Homes would deed 11 acres on the south side of the property to the city for park purposes. The city does have a goal to create a city park in this general area.
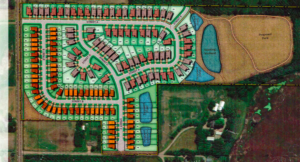
M/I Homes currently has several similar neighborhoods in other Twin Cities suburbs like Dayton, Corcoran, Victoria and Blaine. The homes would be a mix of one level villas and over/under two story homes with living space above the garage. The villas are geared toward empty nesters with a base price from $343,000-$457,000. The carriage homes are two levels with 1,900-2,200 square feet and a base price of $325,000-$370,000.
John Rask from M/I Homes said buyers would have 14 plans and over 50 elevations to choose from. He said the homes have a variety of architecture and design elements that takes the emphasis off the garage.
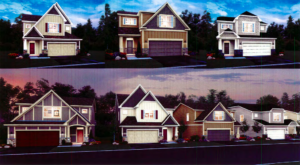
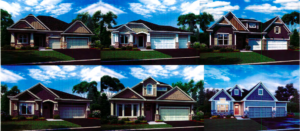
“It hits a demographic that we think is underserved in this area,” Rask said, noting that 2/3 of the city’s homes are not being used by married couples with children.
The city council had mixed opinions on the proposal and the leniency it would require, and they decided to visit the developer’s similar neighborhoods before discussing it further at an Oct. 23 work session.
What do you think? Should the city give the developer flexibility in exchange for park land? Tell us in the comments!