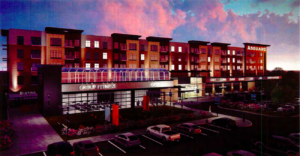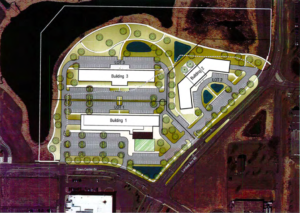Plans and possibilities for St. Michael’s Town Center area are coming out of the woodwork at a rapid clip. Last month the city approved the construction of a large apartment complex and took steps toward a possible Town Center park adjacent to City Hall. Now another developer is eyeing an outlot in Town Center located just north of The Marketplace and east of City Hall, at the northwest corner of Larabee and Town Center Drive.
Developers Casey Darkenwald and Mike Mergens of Asguard Development, LLC attended a recent St. Michael planning and zoning meeting and last week’s city council meeting, where they explained the mixed-use project they are considering and requested feedback from commissioners and councilmembers.
Details
Mergens said the centerpiece of the proposed three-building development would be a five-story, mixed-use building with retail on the bottom floor and four stories of apartment units on top of that (72-96 units). The retail portion of this facility would consist mainly of a 30,000-square foot fitness center/wellness facility with a swimming pool, hot tub and a coffee and wine bistro, along with a few complimentary lease spaces such as rock climbing walls, cooking classes or golf simulators. Mergens said the goal of the building is to have a social/community-based atmosphere. They created a web site with some preliminary information at asguard.org.


The Darkenwald family also owns InFit, an Albertville-based business which offers group fitness classes, personal training, events and a golf simulator, but Darkenwald said the details of how InFit may fit into this facility will be announced later.
Mergens and Darkenwald said construction on building two would begin shortly after building one, and this would be a multi-family housing building that may be senior-living apartments. This building would be developed and owned by a company who specializes in that market.
The third building would be an affordable housing apartment building. The developer would like to use TIF (tax increment financing) and make a portion of this building workforce housing. A project is eligible for TIF if used in part for low to moderate-income individuals. More information on this will be forthcoming once the city gets a more detailed plan from the developers.
“It’s very preliminary,” Darkenwald said, “but the goal is an overall wellness development with some multi-family and senior amenities. This will be fairly different from what everybody’s seen out there. There will be more details to come over the next couple weeks.”
All Other Commercial Land in Town Center Would Be Affected
If this project goes through, Asguard Development would purchase all commercial spaces in St. Michael’s Town Center business area, not just this project’s parcel. The current landowner, an investment group out of Texas, purchased the land as a package of defaulted projects in 2008. The investment group will only sell the land off as a package.
“It’s going to take a unique buyer to be able to do that,” said St. Michael’s community development director, Marc Weigle.
Therefore, Asguard Development said they do have the rest of the commercial spaces in Town Center under contract, and if this first project becomes a reality they would plan to develop the other spaces as well.
“We’re hoping that the first phase will jump-start the development,” Darkenwald said. “It’s been sitting there for a while, and we still think it’s a really good market and the city is really growing.
We’re excited about the development as a whole, but we’re really focused in on the first part right now,” he added.
“It would be nice to see someone more local owning [Town Center’s commercial land], who has more incentive and motivation to develop it,” Weigle said.
Commissioner Feedback
Commissioners brought up concerns about a lack of underground parking for building three, which is a requirement for the Town Center area. They also discussed concerns about the positioning of the third building.
Darkenwald said they now have the feedback they need from city officials, and their next step will be to meet with consultants and engineers to iron out details, tighten up layouts and figure out how to add underground parking with the soil they have.
“We had to get in front of council to talk about the big-picture theme for the development, and I think it was well-received,” Darkenwald said. “So now we’re going to spend a lot more time and invest in the details.”
Timeline
This concept plan is in the preliminary phases now and there are no guarantees it will come to fruition, but if it moves forward, the developers said they’d like to begin as soon as possible.
Though Darkenwald didn’t specify a timeline, city documents say the developers plan to have detailed site plans ready within two months, and they would like to start construction in 2018. For now, the city can only wait to see if and when the developers bring forward the site plan and official application.
“I think people would be pretty interested in this project,” Weigle said, “especially the fitness part would be exciting for the community.”