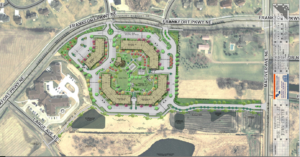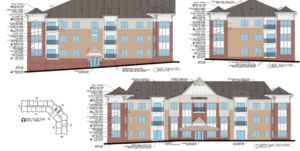
St. Michael’s planning and zoning commission was up late Wednesday evening with a decision to make on a proposed 208-unit apartment complex in the Town Center area of St. Michael. The Douglas A. Carlson Development ultimately received the commission’s approval of their preliminary plat and PUD by a 6-1 vote, paving the way for what would be St. Michael’s largest apartment development. It’s slated to be located on the south side of Frankfort Parkway, just west of MacIver Avenue and adjacent to the Legacy senior living facility.
The development will move on to the St. Michael City Council for final approval. The council will take any and all feedback from the planning commission into consideration when it votes on the matter. Public comment, with the planning period now over, is closed.
The 208 apartment units will be spread out among four buildings, with construction on the first building planned this summer. There will be two entrances points to the complex from Frankfort Parkway, and another entrance from MacIver Ave. will go in with the second building.
The current plan calls for just under 60 percent of the units to be one bedroom or one bedroom with a den. The rest will be 2 or 3 bedrooms or studio apartments. However, those percentages may change after the first unit is built and the developers have a better sense of which style units are in highest demand.
The new complex will have some features that aren’t currently available at any other local apartment facility, such as a courtyard with a large clubhouse that includes a gathering space and workout area, a fenced-in dog park area, playground, BBQ pits, basketball court and pergolas.
“There are extensive development standards and design guidelines associated with Town Center,” Community Development Director Marc Weigle said. “They go far beyond the city standard zoning ordinance as far as the architecture and landscaping; everything is elevated or has higher requirements.”
Weigle said the amount of exterior brick and differing rooflines and pitches helps to break up the buildings and enhance their appearance. Additionally, he said there will be a special focus on landscaping at the project’s northern edge to re-create the lusher parkway appearance. He said most of the existing trees on the northern edge will need to be removed for grading and utilities.

Prior to the final plat, the city wants a management plan in place that will direct how management will deal with tenants, background checks, maintenance issues and exterior upkeep. Commissioner Kyle Hartnett said he felt the city could trust their city attorney to draft a management plan that would ensure proper upkeep of the apartment complex.
“When there are projects like that, we want them well-managed and that there’s things in place that the city can use to try and make sure that happens,” Weigle said.
Are These Apartments Planned as Low-income Housing?
Developer Henry Hanson said rents will range from the mid-$900s per month for a studio up to $1,950 per month for a three-bedroom. The average will be in the $1,400 range per month.
Hanson said he lives in the STMA community and wanted to put a project together that will enhance the town and create a living opportunity for average citizens, divorced parents or people who can’t get into low-income housing or subsidized apartments. He billed the project as a high-end market complex with underground parking.
“It’s not subsidized housing, and that’s probably the most important thing to say,” Hanson said. “We’re not getting any tax credits to build the project and we’re not income-governed, so it’s a market rate complex. That means rents are a little higher. There are no other market-rate apartments in St. Michael or Albertville. Every other apartment building in those two communities are subsidized housing.”
However, just because the development isn’t income-sensitive doesn’t mean that those with public housing assistance cannot rent an apartment there. Weigle said those potential renters can rent and use their housing voucher to help cover the cost, but it’s likely their vouchers would cover less of their housing costs due to the somewhat higher rental rates of a market-rate complex over a subsidized option.
Resident pushback
Residents of the Highlands neighborhood had plenty to say about the proposal, with the apartment complex’s location directly across Frankfort Parkway from the Highlands development. Residents cited concerns ranging from traffic, pedestrian safety, potential for increased crime, the quick transition between higher-end single family homes to high-density housing, effects on nearby property values and more.
Planning and zoning members said they shared some of the commenters’ concerns and discussed topics such as pedestrian safety and traffic flow, but overall the members said they felt this project was a good match for what the city’s comprehensive plan intended for this Town Center parcel of land. With the exception of the Highlands, all parcels of Town Center property are intended for either mid to high density housing, churches or commercial development.
Traffic and Road Concerns
Commissioners and residents both brought up concerns related to the intersection of MacIver Ave. and Frankfort Parkway and MacIver Ave. itself between Frankfort Parkway and the downtown area. Commissioner Brian Mielke called it a “horrible” intersection already and speculated that many more cars would likely be going through once the apartment created the entrance/exit onto MacIver.
Weigle responded by saying there has been talk of a 4-way stop sign at that intersection, but said there is also concern that vehicles headed south on MacIver would come over the hill and not see the stop sign in time to stop.
“Does it give a false sense of safety for people crossing MacIver that people are going to stop, and then they start going and a car comes through?” he said. “Until you get to a certain volume, or situations, unfortunately accidents and things like that are going to trigger something to happen. Steve [Bot, city administrator] has looked at that and it doesn’t meet the warrants yet for a stop sign. But it could maybe be looked at when we’re upgrading that portion of the road. It’s unfortunate it’s on that slope.”
Weigle also said the city has had reconstruction of MacIver Ave. between Frankfort Parkway and the 43rd Street (before the Holiday gas station) on its radar for 2018, but now that the county plans to reconstruct CSAH 18 this summer they thought about pushing the MacIver road work to 2019 so there weren’t too many road closures in the area simultaneously. However, he and other council members agreed that section of MacIver is not safe for pedestrians and has been in need of a re-work for some time. Weigle said he would discuss the matter with city council.